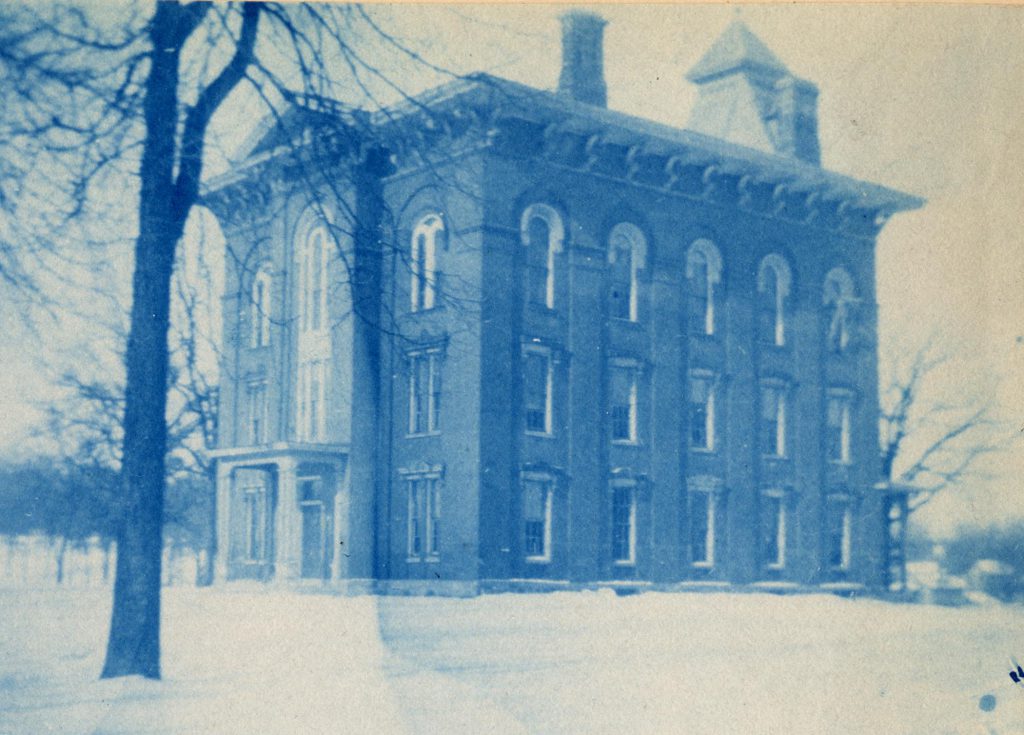
Preparatory Hall 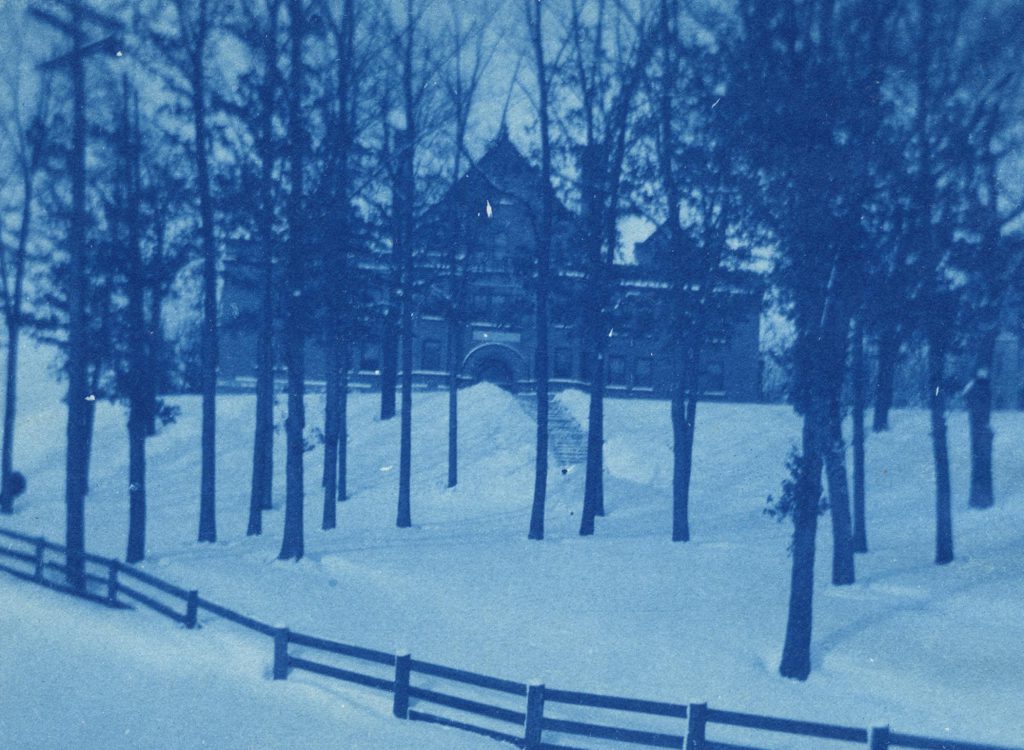
Bowen Hall 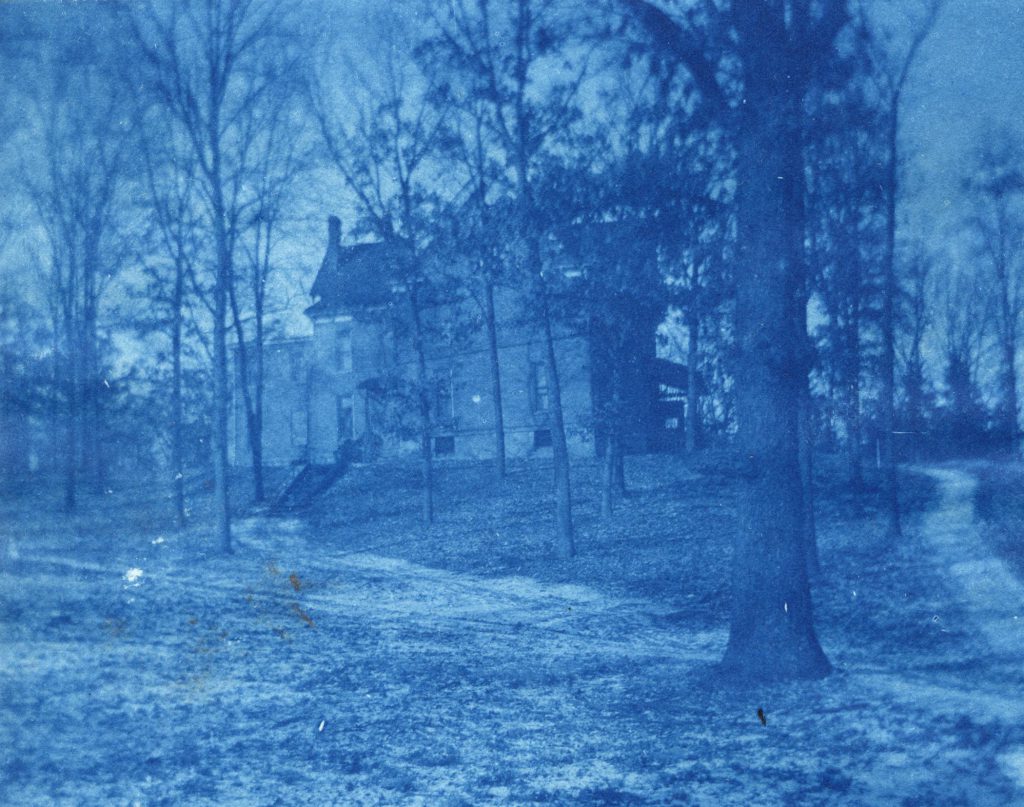
Ladies’ Hall 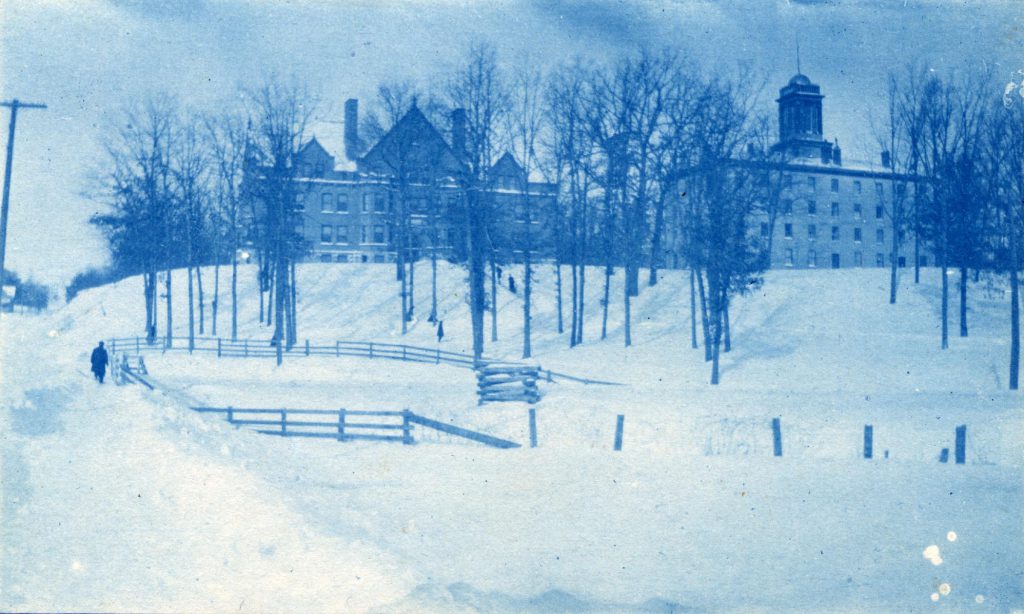
Bowen Hall and Upper Hall
In 1904-05, there were four buildings on Kalamazoo College’s campus. Three of these – Bowen Hall, Upper Hall, and Ladies’ Hall – stood on College Hill. The other building, Preparatory Hall (which was originally known as Lower Hall) was located at the bottom of the hill on the other side of the railroad tracks. It was previously the main classroom building for both college and preparatory level classes until the opening of Bowen Hall in 1902. The college athletic field stood close to Preparatory Hall. At this time there was not yet a gymnasium. The cyanotype images of the four buildings (shown above) come from a photo album of an unidentified student, c. 1904-08.
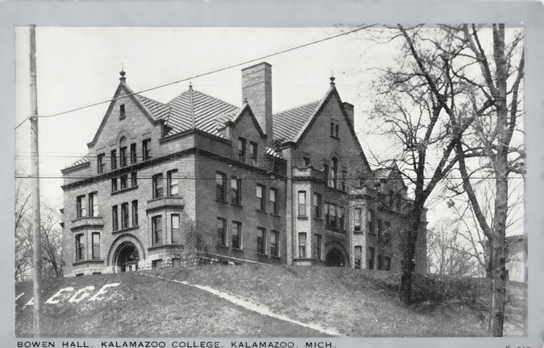
Bowen Hall classroom building. 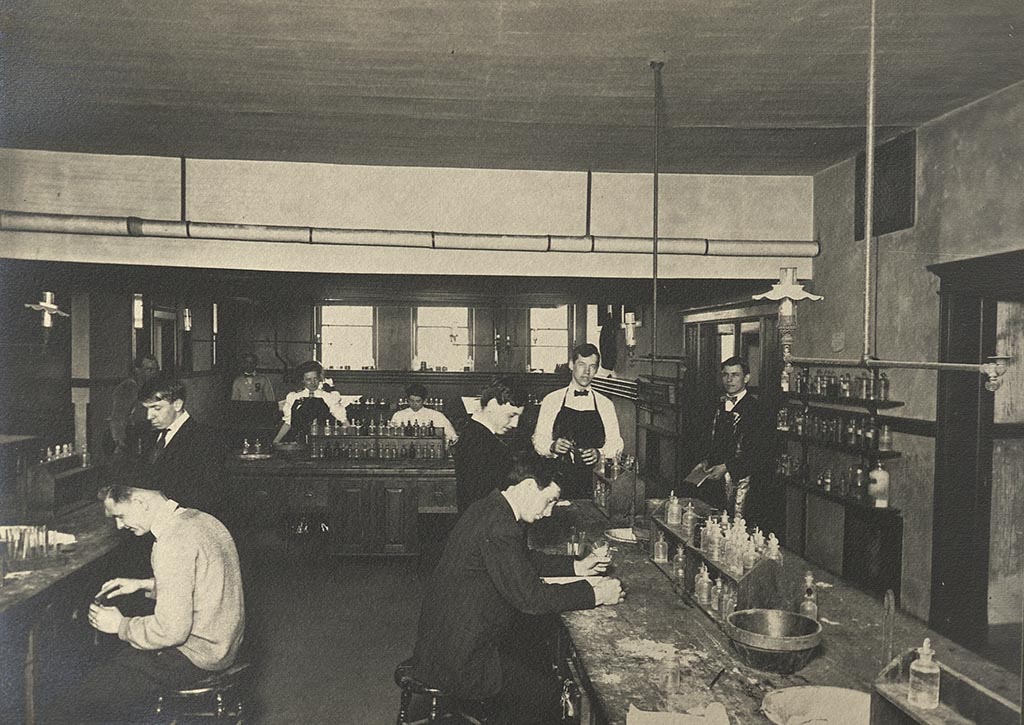
Bowen Hall laboratory 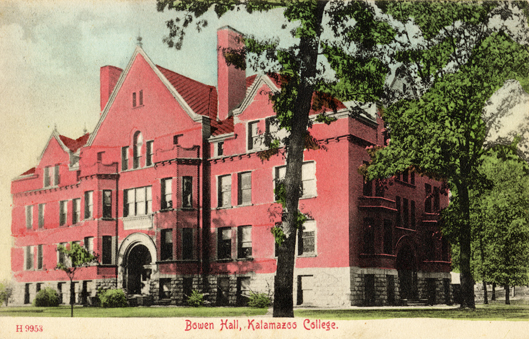
Bowen Hall classroom building. 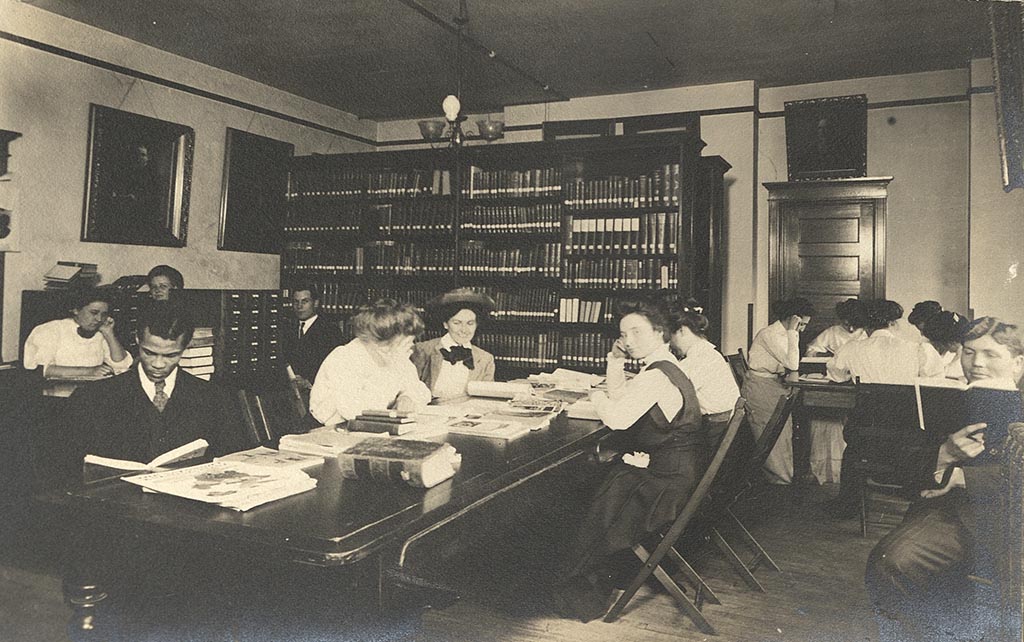
Bowen Hall library
Bowen Hall
The construction of Bowen Hall was the start of a campus building plan to centralize the buildings on College Hill. The 1904-05 academic catalog contains the following description:
“Bowen Hall, the main class, laboratory and office building, is situated on College Hill near Lovell Street. The chemical and physical laboratories are in the high and well lighted basement; the reception room, the executive offices, six class rooms and the biological laboratory on the first floor; the library and eight class rooms on the second floor; the chapel, the Young Men’s and the Young Women’s Christian Association rooms on the third floor. The building is heated by steam with indirect radiation, and lighted by gas and electricity.”
It was located where the parking lot now stands between Hoben Hall and Hicks Center. In 1968 it was demolished to make way for Hicks Center.
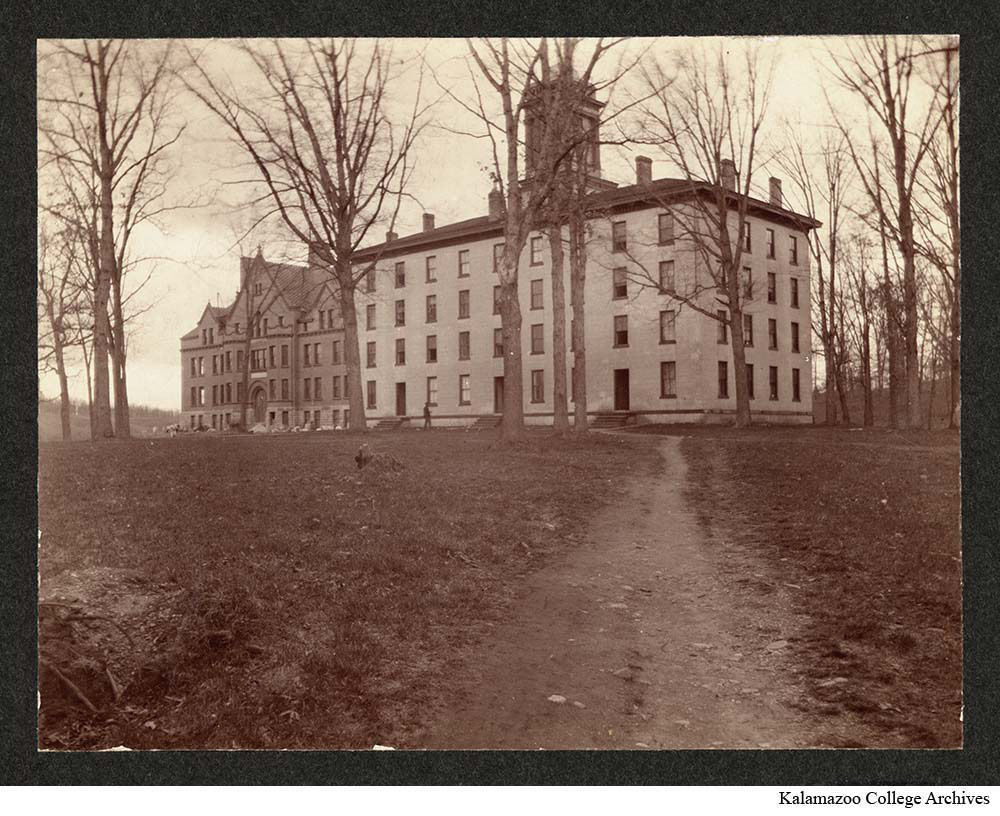
Upper Hall 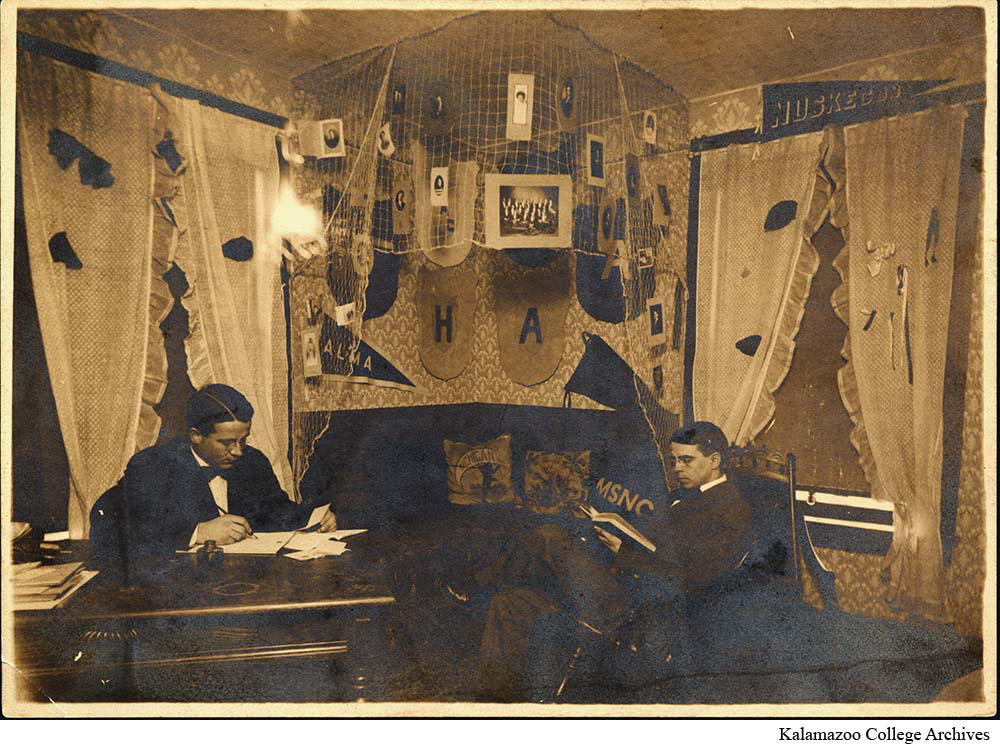
Dorm room in Upper Hall. 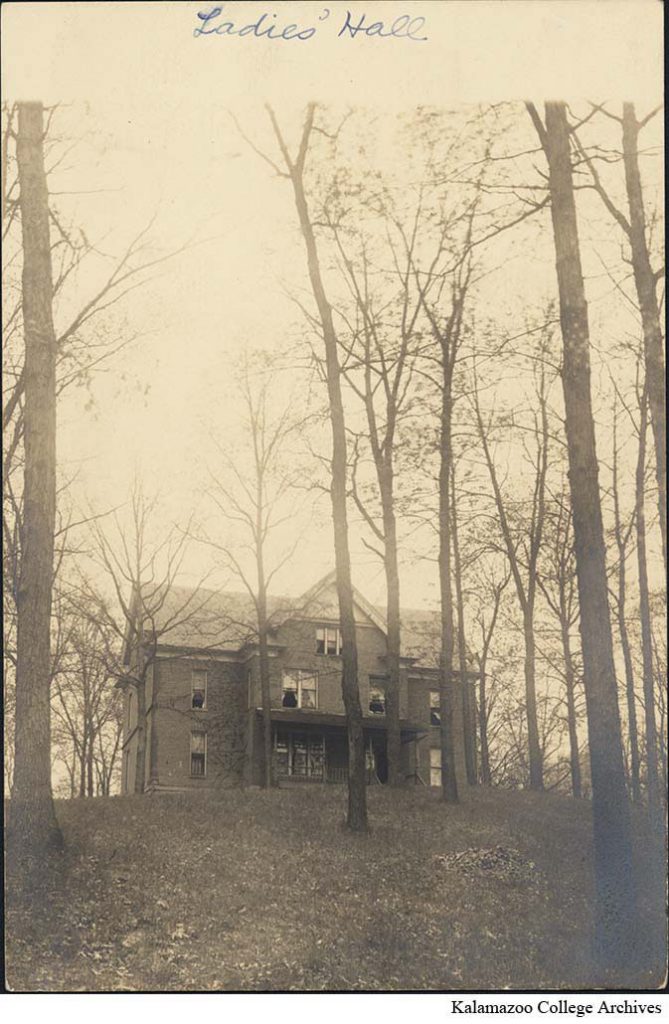
Ladies’ Hall 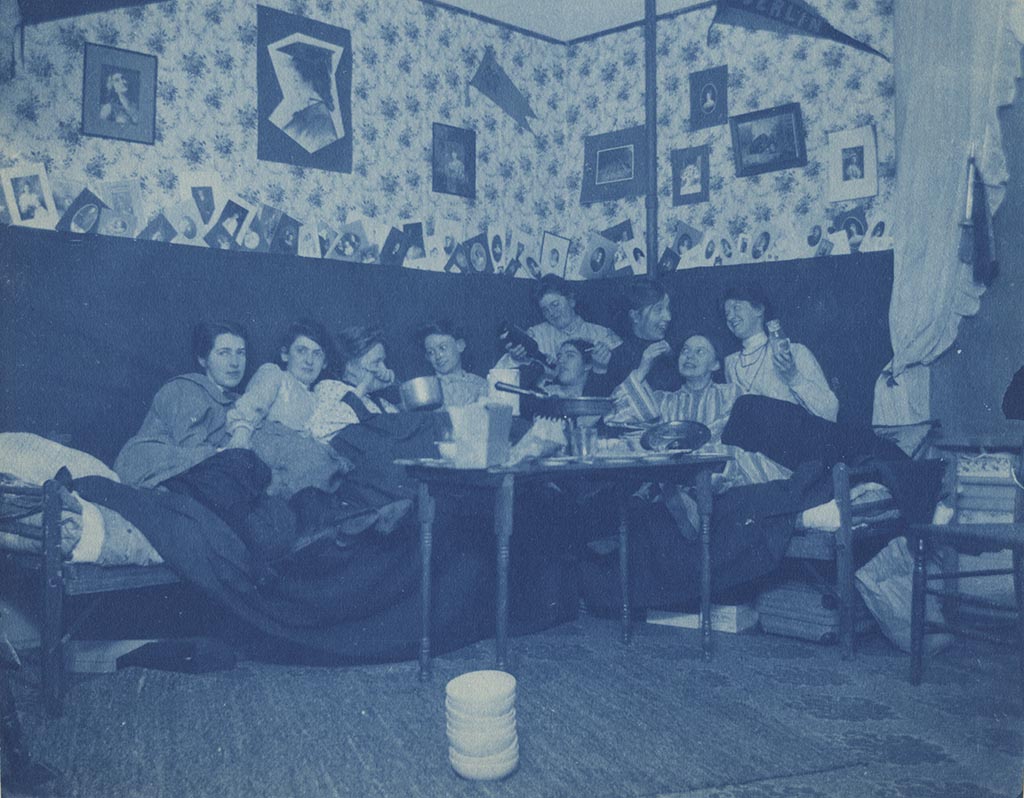
“Spread in Mildred and Lena’s Room” in Ladies’ Hall, c. 1904-08
Residence Halls
The campus provided rooms for students in two residence halls: Upper Hall and Ladies’ Hall. Upper Hall, which was the men’s residence, consisted of “thirty-one study rooms each with an adjoining sleeping room” as well as meeting rooms for the three men’s literary societies. It was a four story building with a bell tower located close to current day Hoben Hall. Upper Hall was renamed to Williams Hall in honor of Prof. C.B. Williams who died in the 1923 Yokohama earthquake.
Further up the hill, close to present day Mandelle Hall, stood the women’s residence which also included the college’s dining hall. A preceptress and hall matron lived with the women students. According to the academic catalog:
“While young women are not required to board at the Hall, the advantages offered them in supervision, care of health, regularity of habits, wise counsel, congenial society and favorable opportunity for study, are such that young women are urged to consider them before locating elsewhere.”
Many students chose to room and board in houses near campus. Nagai Kafu, for example, lived on Elm Street in the Stuart neighborhood.
